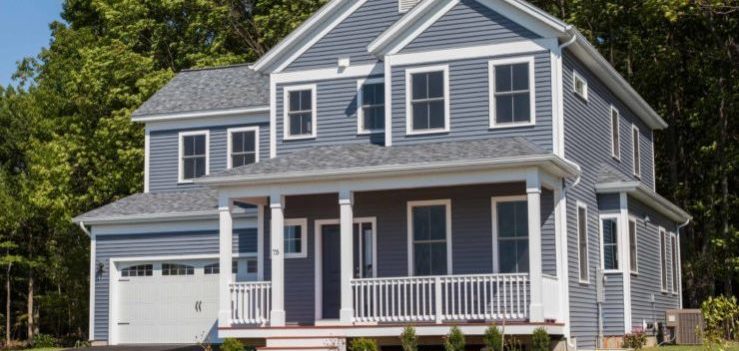
(Download a PDF of This Article)
There’s no question about it; Vermont is truly an exceptional place to live! Our climate and terrain—as well as Vermonters’ lifestyles—continue to influence the way new homes are designed and built in this state. Take a look at these six unique features of Vermont homes, and think about how you can incorporate some of these elements into your own future home.
1. Land
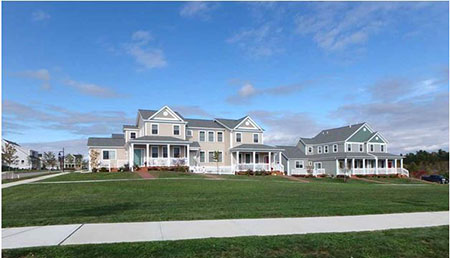
Many people don’t stop to consider how much the land truly affects the way a home is designed and built. When designing a new home, the land, and how your home is sited on the land, should be your very first consideration. Think about how many aspects of a house the piece of land can inform—from how much site work needs to be done to how exactly the house is positioned.
Ultimately, your home-building decisions will be heavily influenced by the land you choose—and that land will depend on your budget. If you are building in a neighborhood (as opposed to building on a larger, more rural lot), the site will most likely require less work and the addition of future homes will already have been accounted for and utilities will be in place. For example, take South Village, Vermont’s first traditional neighborhood development. This neighborhood was specifically designed to promote neighborhood connectivity with sidewalks and common land areas that contribute to the design and feel of the friendly village-style neighborhood. But on more rural lots, your builder may need to add infrastructure to connect you to sewer, power, or phone—and those are amenities we all want and can sometimes take for granted. The costs can start to add up in a rural setting.
Starting with the land is important with any house, but it’s especially important for Vermont home designs. Our state has a robust landscape, and the terrain is what leads builders and architects to make decisions that ultimately shape the home design. Whether focused on view, the sun’s daily path (think natural light or solar energy) or privacy, the land and how the home sits on it is crucial to how it lives and feels.
2. Floorplan
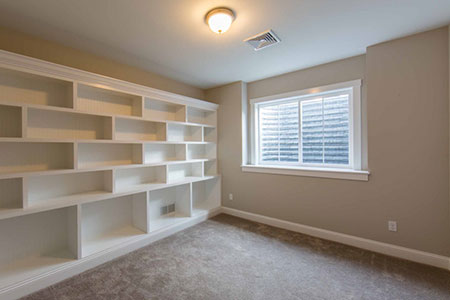
Floorplans for Vermont homes often have a few unique features that you don’t find as frequently in other parts of the country, and basements, or Lower Levels as we call them, typically fall on that list. Because of this state’s cold winter climate, frost protection is a must. A depth of four feet is required in Vermont. By the time you have four feet of frost protection, you are already half way to having a basement with lots of positive attributes, space for mechanical systems, more comfortable first floor, storage etc.
Basements are also one of the most economical ways to add an additional finished space to a home, increasing potential living space without building an addition. Finishing a Lower Level is a cost-effective way to add value to your home and enhance your lifestyle. Whether it is a play room for the kids, an audio or TV room, a craft area, exercise space or all of the above, additional space in the Lower Level can enhance how your home lives.
3. Mudroom
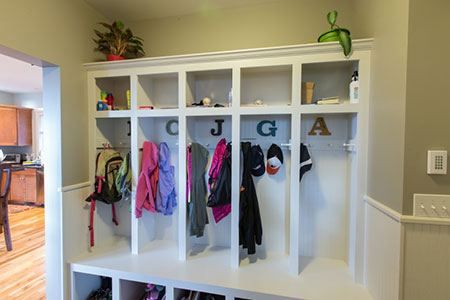
As most Vermonters are aware, we have a fifth season in our state: mud season. Falling in the grey area between winter and spring, mud season brings just what its name implies—a mess!
Whether to battle mud, snow, or simply piles of stuff, Mudrooms are must-have features in modern Vermont home designs. But today’s Mudrooms go beyond the traditional to truly work with your lifestyle.
Mudrooms have evolved to keep you organized and create a natural flow as you enter and exit your home. Especially in Vermont, a mudroom needs to complement your routine, whether that means having a place to store your gear for outdoor recreation or creating cubbies to hold your kids’ backpacks and coats. So, while their main function continues to be keeping your home mud-free, think about how a Mudroom can enhance your daily routine with a few modern upgrades.
4. Kitchen
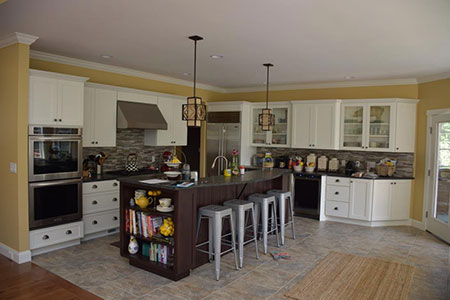
The Kitchen is another area where you can let your lifestyle inform your design and specification choices. One popular trend in new homes is the gourmet Kitchen—one that includes all of the bells and whistles you’ll need to cook a spectacular meal and entertain friends and family at the same time.
But when designing a home, the focus should be on how you’re truly going to live in the space, not simply what looks good on a Pinterest board. A smaller Kitchen that contains the essentials may make more sense for your lifestyle than a chef’s Kitchen.
Take the time to truly consider how you see yourself using your Kitchen. Ask yourself practical questions, like…
- How often do you entertain, or do you want to entertain in this new home?
- What size groups do you typically have over—large or small?
- Ever have any luck getting guests out of the Kitchen?
- Is the Kitchen the central nervous system of your home? Is this where many waking hours are spent, from breakfasts to snacks and homework after school to dinner, cleanup and prep for the next day’s lunches?
The answers to these types of questions will help you create the layout and overall feel of your Kitchen.
5. Home Automation
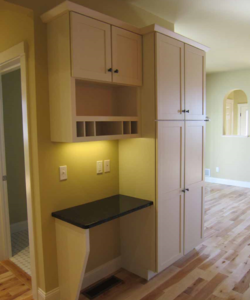
It sometimes seems as though today’s new homes are smarter than we are! For the active lifestyles that many Vermonters pursue, including automation in home designs is key. “Smart Home” features can include temperature controls, security, or even a centralized charging station that serves as the hub of your family’s activities.
The frontiers of how far you can take a “Smart Home” are being pushed every day. It is always worth considering how you will truly live inside your home, and incorporate ways to future-proof your home as much as possible. Not only will this enhance your lifestyle while you live in your home, but it can also have an impact on the eventual resale value.
6. Stairs
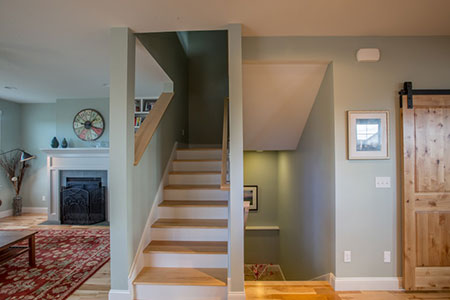
People often spend plenty of time thinking about the details of their favorite rooms—the Kitchen, the Living Room, the Master Suite. But the position of the stairs deserves equal consideration! The stairs can help set the tone of the house, whether they’re placed in the center, or in a foyer position.
The real choice isn’t simply deciding where the stairs should go—it’s deciding whether to focus on feature or function. Featuring the stairs prominently can create a stately focal point for a home’s entryway. Conversely, the stairs could serve more of a functional role by being placed out of the way.
Whichever option you choose, know that stairs can carry design weight just as the rest of the house does. The location of the stairs dictates the amount of hallway on each floor to get to the rooms. Your builder or designer can help you weigh the pros and cons of different options. Then you can get to the fun stuff—picking finishes (wood vs. carpet, or maybe a runner), railings and the fine details that make it uniquely yours.
The most important features of your Vermont home are the ones that make it truly feel like yours. When deciding which elements to include in your own home, be sure to think about how each feature will compliment your lifestyle and help you love your home.


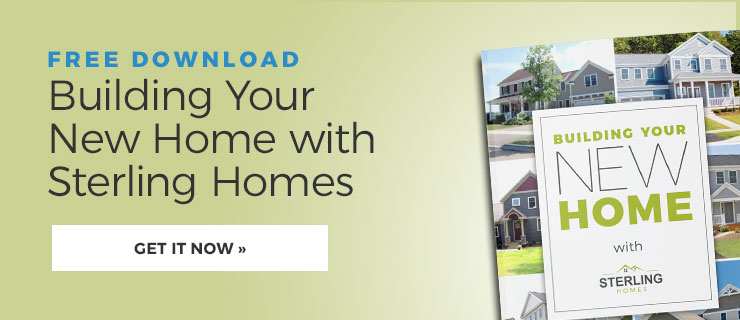 (Download a PDF of This Article)
(Download a PDF of This Article)