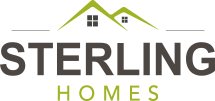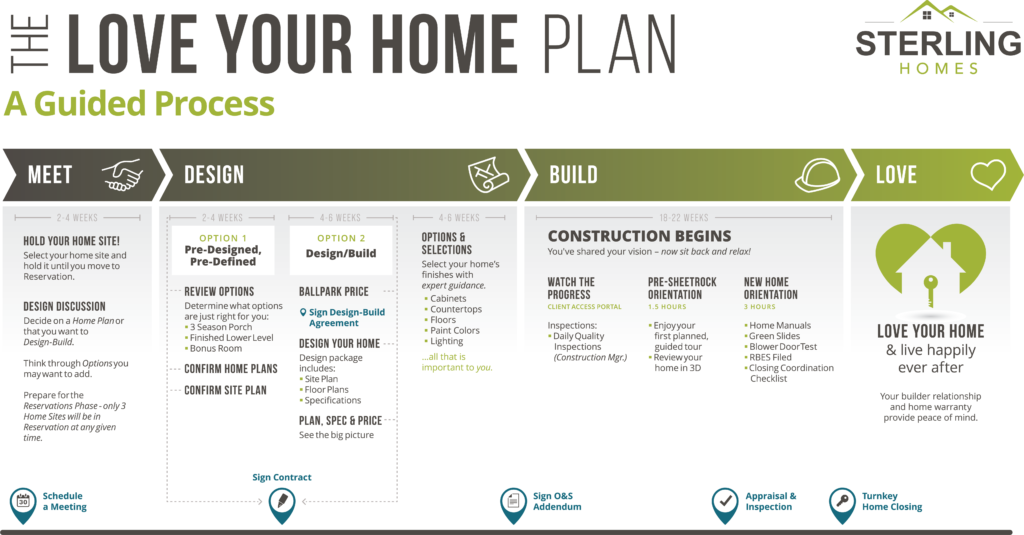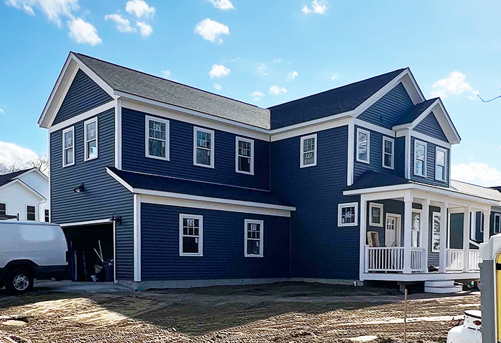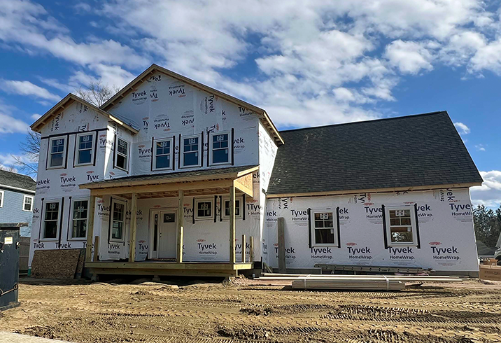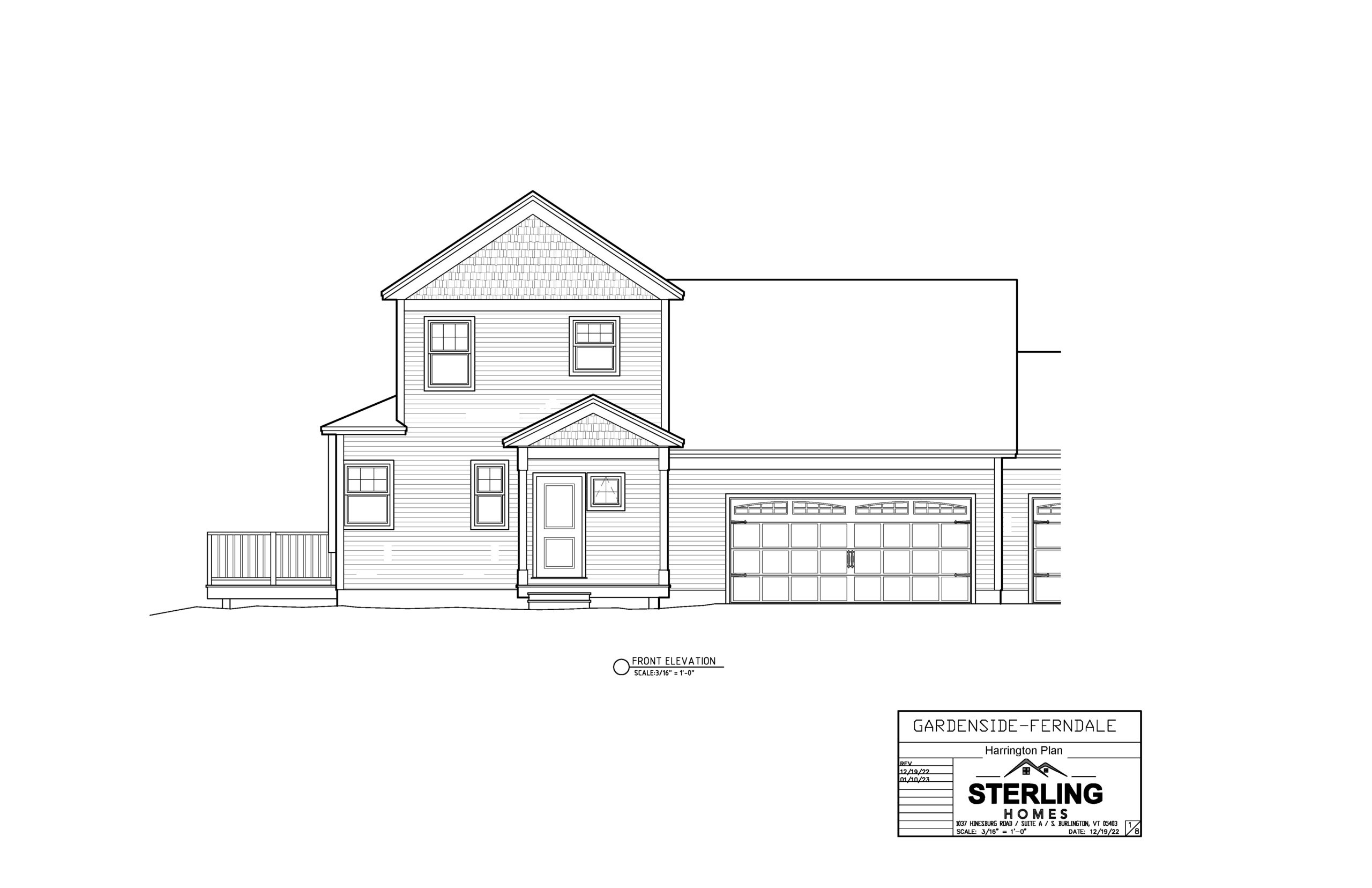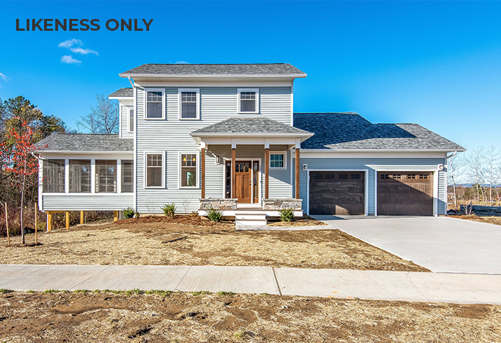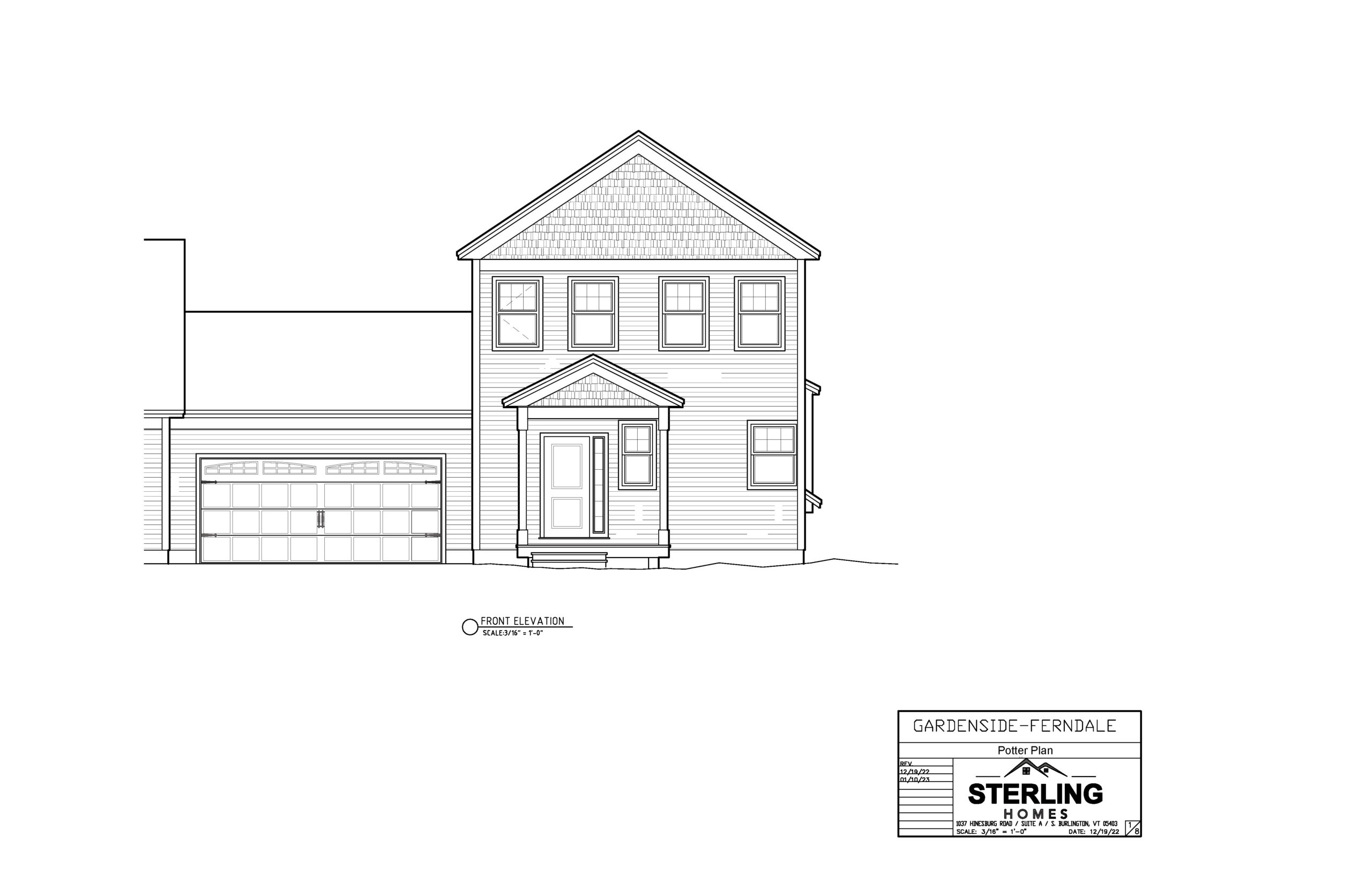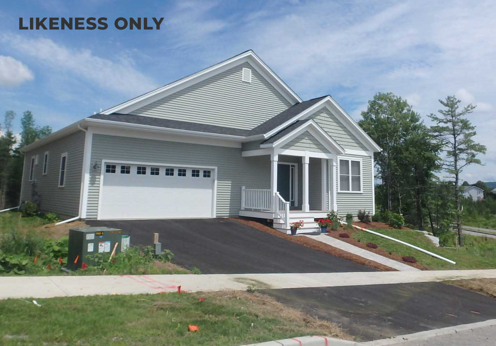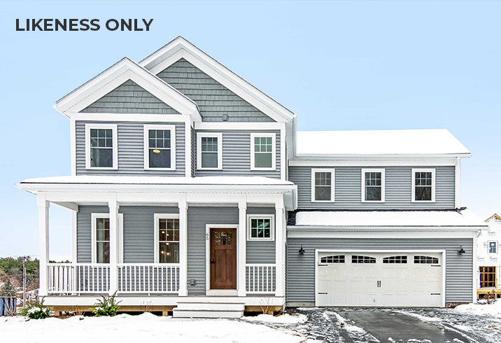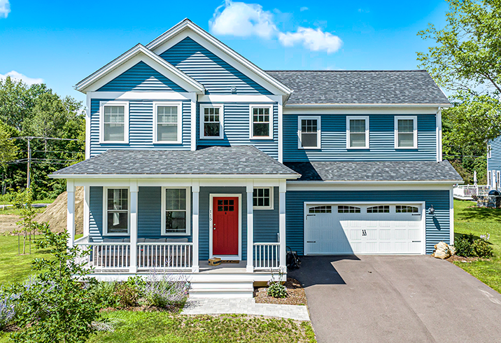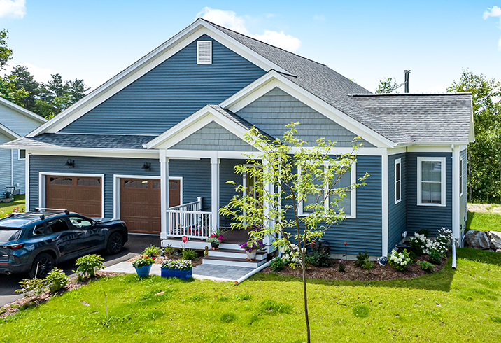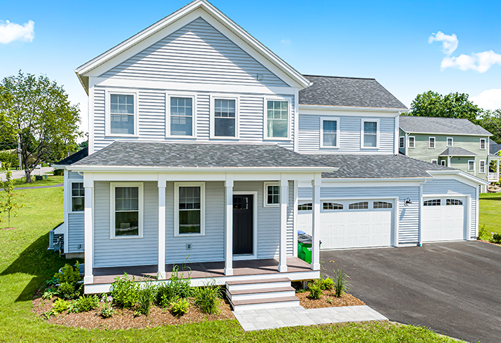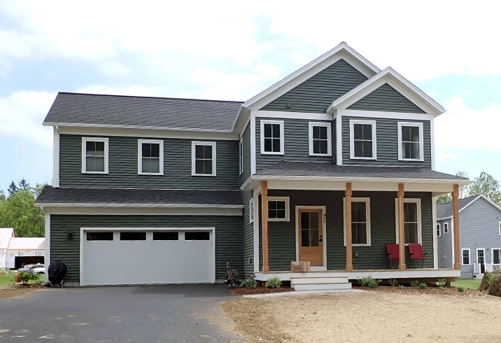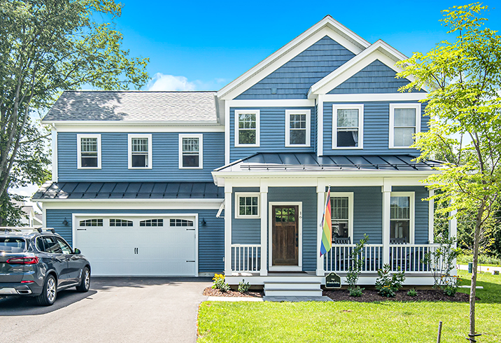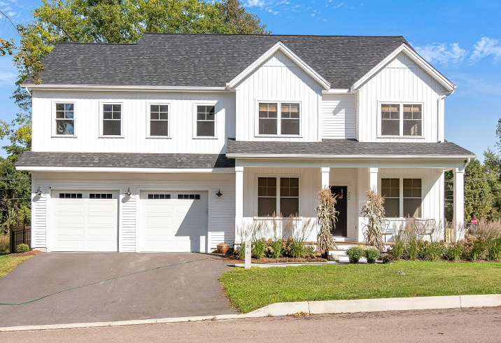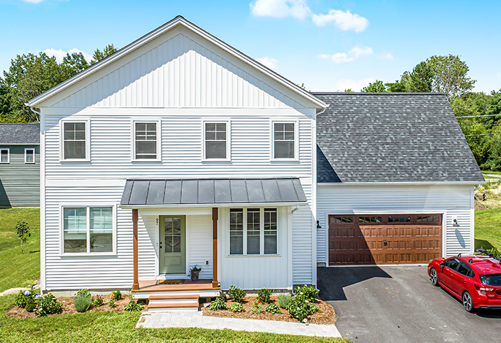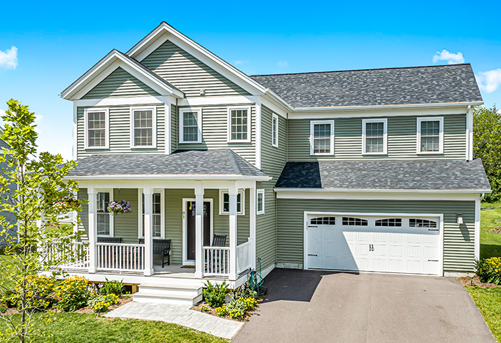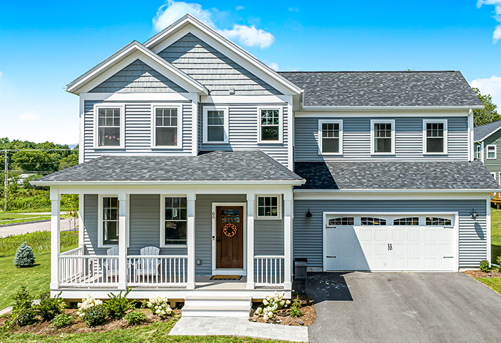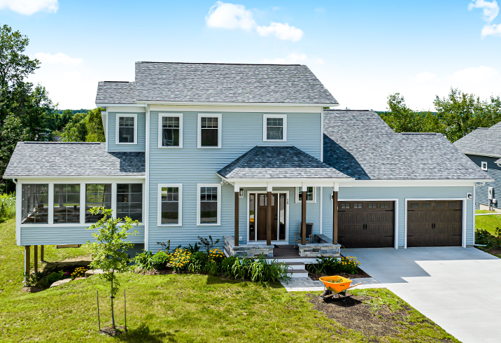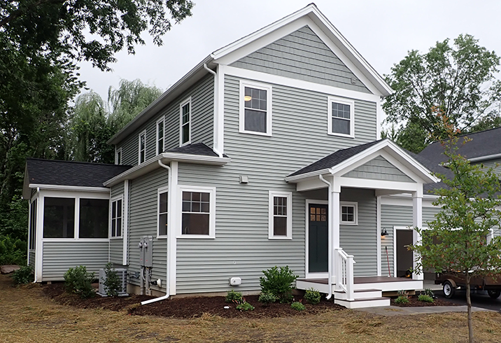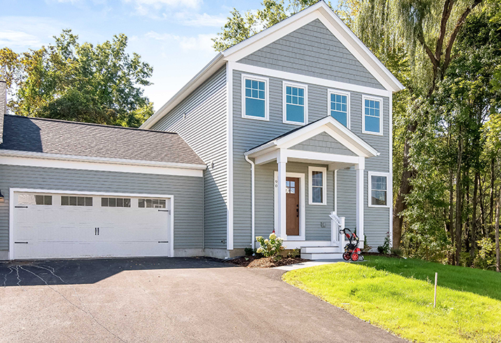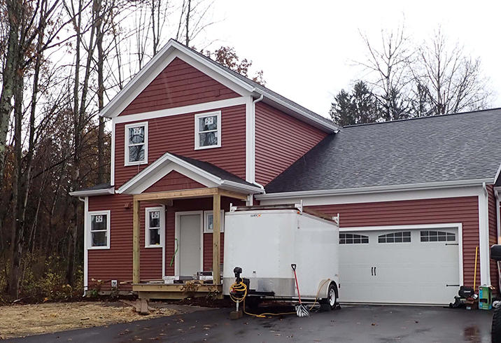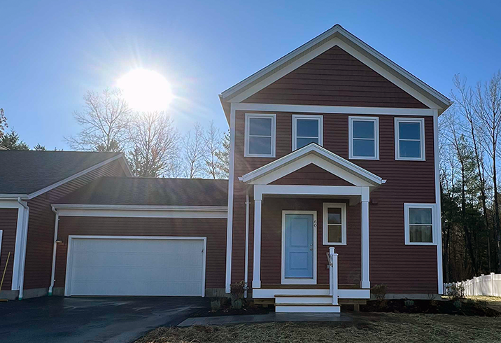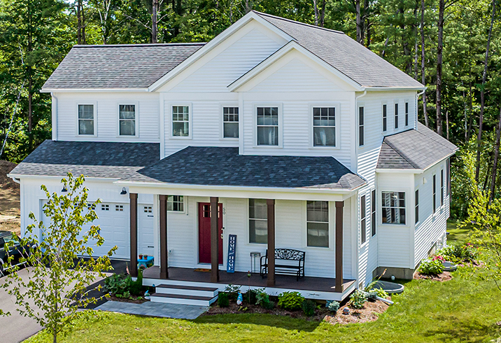Gardenside
Shelburne, Vermont
Living In the Heart of Picturesque Vermont
Gardenside is located in Shelburne, Vermont, a town steeped in the rich history of the Green Mountain State. A close knit community setting near the beautiful Lake Champlain in Chittenden County, Shelburne embodies both community and serenity equally. Gardenside features new build homes with generous footprints nestled among willow trees on a historic property. The neighborhood is close to many notable attractions, including farms, orchards, museums, boutique shopping and country stores, golf courses and much more. Relax on the water at nearby Shelburne Bay, or go for a scenic drive to a winery or brewery with the backdrop of the Adirondack Mountains. Shelburne boasts a wealth of local businesses and restaurants, with nearby downtown Burlington as another hub for social life and amenities.
The benefits of new construction are numerous – among them being trustworthy energy efficiency, opportunities to customize, reliable value and warranty, and lower maintenance responsibilities for the future. Let Gardenside be home, whether you’re a growing family, space seeker, newcomers to the area, or otherwise – the possibilities are endless at Gardenside.
Become part of the best experience you’ll ever have building a home.
Hold your Home Site Today!
![]()
Meet
Schedule an initial meeting to discuss your budget, needs, wants, and wishes for your home.
![]()
Design
Start with a blank page, or modify one of our hundreds of existing plans to create the home that is right for you.
![]()
Build
Sit back, relax, and watch your home selections become a 3D reality.
![]()
Love
Savor the feeling of move-in day; the lifestyle you've dreamed of is finally a reality.
Browse the Map and Details on Home Sites Below
| Home Site | Home Plan | Price | Status | MLS # | Home Site Hold |
|---|---|---|---|---|---|
| GS 01 | Thayer Plan | --- | Sold | --- | Contact Us |
| GS 02 | Custom Plan | --- | Sold | --- | Contact Us |
| GS 03 | Seward Plan | --- | Sold | --- | Contact Us |
| GS 04 | Seward Plan | --- | Under Contract & Under Construction | --- | Contact Us |
| GS 05 | Colonial Plan | --- | Under Contract & Under Construction | --- | Contact Us |
| GS 06 | Seward Plan | --- | Sold | --- | Contact Us |
| GS 07 | Custom Plan | --- | Sold | --- | Contact Us |
| GS 08 | Seward Plan | --- | Sold | --- | Contact Us |
| GS 09 | Custom Plan | --- | Sold | --- | Contact Us |
| GS 10 | Seward Plan | --- | Sold | --- | Contact Us |
| GS 11 | Seward Plan | --- | Sold | --- | Contact Us |
| GS 12 | Webb Plan | --- | Sold | --- | Contact Us |
| GS 13 | Harrington Plan | --- | Sold | --- | Contact Us |
| GS 14 | Potter Plan | --- | Sold | --- | Contact Us |
| GS 15 | Harrington Plan | --- | Sold | --- | Contact Us |
| GS 16 | Potter Plan | --- | Sold | --- | Contact Us |
| GS 17 | Custom Plan | --- | Sold | --- | Contact Us |
Homes
The homes on this page are Under Contract, and/or Under Construction (see the status for each individual home).
Home Plans
Choose from our proven, well-thought Plans to find the right fit for you, or discuss Design Build options with us. All of these Plans will fit on any single family home site in Gardenside.
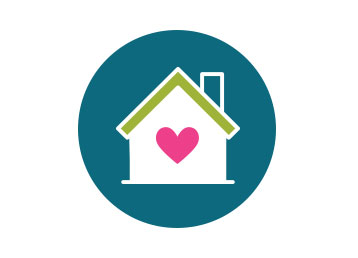
Design Build
Create your ideal home and bring your vision to life! Start with an existing plan or a blank sheet of paper.
Sold
Want an idea of the homes that have been sold in Gardenside? Browse through our Sold homes and get to know the neighborhood.
Frequently Asked Questions About Gardenside
How long does it take to build a new home?
It takes about 150 days to build your new home, with the closing date provided at the end of Sheet Rock. During construction there will be a minimum of two on-site orientations with you.
How many homes are you building?
Gardenside's current phase will be comprised of 13 single family homes and 2 duplexes (4 duplex units). See the Map and Details on our Activity Page for current homes available.
Will you build energy efficient at Gardenside?
Yes. Each home will be future solar ready and is rated by an independent third party for energy efficiency. The end result is that you’ll have a brand new, comfortable and efficient home.
How can we expect to communicate throughout the Process?
Every project is assigned a designated Project Coordinators who stay with you from Hold, to Reservation, to Contract, through Construction and through Warranty. We also offer each client access to an exclusive online client portal with photo updates multiple times a week during construction. This keeps customers up to date and informed on how their project is progressing.
Find out more about the Client Portal.
Will I be able to inspect my new home before closing day?
Yes, there will be a Home Orientation prior to your closing. We will review your home with you, guiding you through how your new home works, as well as address any final thoughts before your closing day. Prior to closing, you will be able to visit your home in off hours. The Client Portal is also always available for photo updates.
Find out more about New Home Orientation.
Is there any warranty on our new home?
Your new home will be covered by Sterling's warranty for two years.
Schedule A Meeting
Thank you for your interest in Sterling Homes! We would love to take the time to sit down and chat with you about your project and what you are thinking.
Simply fill out the form on this page and we will get back to you within one business day.
You can also reach us at [email protected] or call (802) 864-0600
