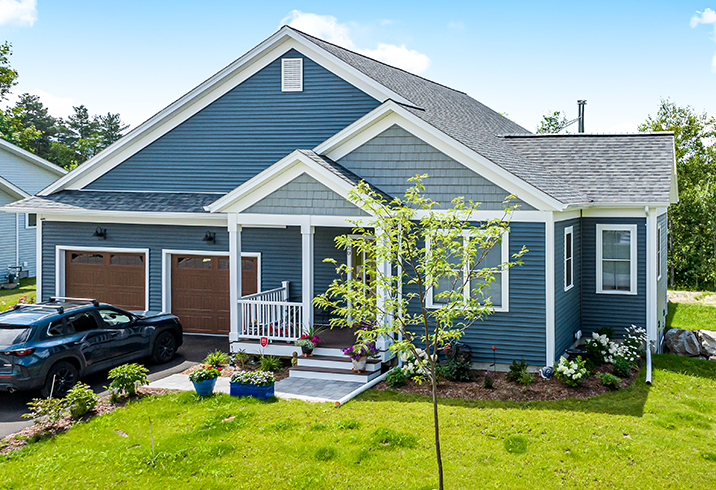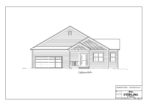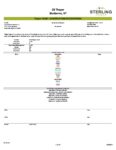GARDENSIDE 01
Sold in Gardenside

20 Ferndale Way Shelburne, Vermont
Status: Sold
Type: Home
Features
- Thayer Home Plan
- First Floor Living
- First Floor Owner's Suite
- Three Bedrooms
- Two Full Baths
- Rear Deck
- Fireplace in the Living Room
- Walk In Owner's Closet
- Two Car Garage
- Lower Level Family Room
- Lower Level Gym
- Lower Level Half Bath
*Images are Likeness Only
-
view full size image for Gs 1 Pro Photos Lr 5 8 23 (53)
-
view full size image for Gs 1 Pro Photos Lr 5 8 23 (47)
-
view full size image for Gs 1 Pro Photos Lr 5 8 23 (70)
-
view full size image for Gs 1 Pro Photos Lr 5 8 23 (62)
-
view full size image for Gs 1 Pro Photos Lr 5 8 23 (65)
-
view full size image for Gs 1 Pro Photos Lr 5 8 23 (80)
-
view full size image for Gs 1 Pro Photos Lr 5 8 23 (82)
-
view full size image for Gs 1 Pro Photos Lr 5 8 23 (89)
-
view full size image for Gs 1 Pro Photos Lr 5 8 23 (77)
-
view full size image for Gs 1 Pro Photos Lr 5 8 23 (45)
-
view full size image for Gs 1 Pro Photos Lr 5 8 23 (46)

20 Ferndale Way Shelburne, Vermont
Status: Sold
Type: Home
Features
- Thayer Home Plan
- First Floor Living
- First Floor Owner's Suite
- Three Bedrooms
- Two Full Baths
- Rear Deck
- Fireplace in the Living Room
- Walk In Owner's Closet
- Two Car Garage
- Lower Level Family Room
- Lower Level Gym
- Lower Level Half Bath
*Images are Likeness Only
- view full size image for Gs 1 Pro Photos Lr 5 8 23 (53)
- view full size image for Gs 1 Pro Photos Lr 5 8 23 (47)
- view full size image for Gs 1 Pro Photos Lr 5 8 23 (70)
- view full size image for Gs 1 Pro Photos Lr 5 8 23 (62)
- view full size image for Gs 1 Pro Photos Lr 5 8 23 (65)
- view full size image for Gs 1 Pro Photos Lr 5 8 23 (80)
- view full size image for Gs 1 Pro Photos Lr 5 8 23 (82)
- view full size image for Gs 1 Pro Photos Lr 5 8 23 (89)
- view full size image for Gs 1 Pro Photos Lr 5 8 23 (77)
- view full size image for Gs 1 Pro Photos Lr 5 8 23 (45)
- view full size image for Gs 1 Pro Photos Lr 5 8 23 (46)



