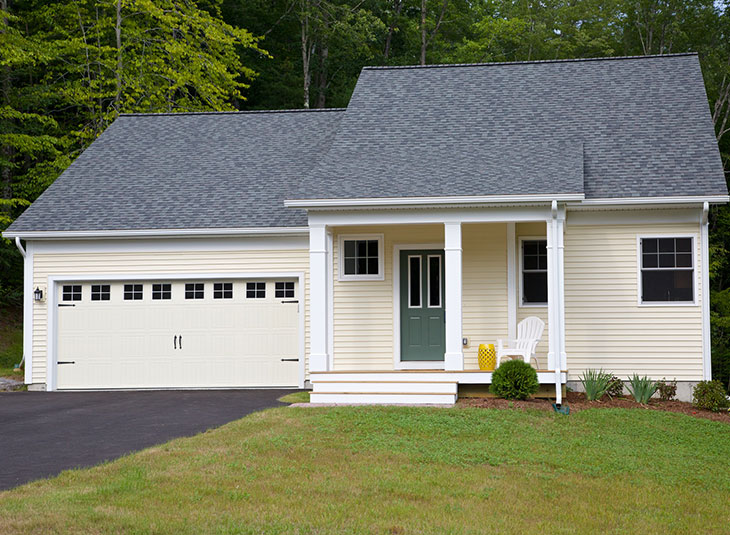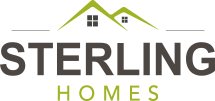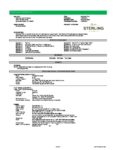HEMLOCK II PLAN
Nature's Way

Type: Plan
Features
- Two car garage
- One floor living
- First Floor Master Suite
- Walk-Out Lower Level with finished areas
- Storage Space in Lower Level & attic storage above garage
- Private Deck off Living Room
- Walk out of Lower Level to wooded stream setting
*Images are Likeness Only
-
view full size image for Hemlock Ii 2 2
-
view full size image for Hemlock Ii 3 2
-
view full size image for Hemlock Ii 4 2
-
view full size image for Hemlock Ii 5 2
-
view full size image for Hemlock Ii 6 2
-
view full size image for Hemlock Ii 7 2
-
view full size image for Hemlock Ii 8 2
-
view full size image for Hemlock Ii 9 2
-
view full size image for Hemlock Ii 10 2
-
view full size image for Hemlock Ii 11 2
-
view full size image for Hemlock Ii 12 2
-
view full size image for Hemlock Ii 13 2
-
view full size image for Hemlock Ii 14 2
-
view full size image for Hemlock Ii 15 2
Property Details
- National Green Building Standard™ rated homes: Energy efficient design utilizing sustainable building practices, as verified by Efficiency Vermont
- Five Star Energy Rating with GE Energy Star appliances
- ‘Kohler Home’ featuring all Kohler plumbing fixtures and water-conserving faucets
- Open floor plan
- 9 ft. ceilings on first floor and 8′-10″ in lower level
- 3 bedrooms and 2 ½ baths
- Two car garage with storage space
- Front porch for sitting
- Owner selection of interior finish materials
- Options for customizing home
- Thoughtful placement of home on home site
- Boulder rock walls

Type: Plan
Features
- Two car garage
- One floor living
- First Floor Master Suite
- Walk-Out Lower Level with finished areas
- Storage Space in Lower Level & attic storage above garage
- Private Deck off Living Room
- Walk out of Lower Level to wooded stream setting
*Images are Likeness Only
- view full size image for Hemlock Ii 2 2
- view full size image for Hemlock Ii 3 2
- view full size image for Hemlock Ii 4 2
- view full size image for Hemlock Ii 5 2
- view full size image for Hemlock Ii 6 2
- view full size image for Hemlock Ii 7 2
- view full size image for Hemlock Ii 8 2
- view full size image for Hemlock Ii 9 2
- view full size image for Hemlock Ii 10 2
- view full size image for Hemlock Ii 11 2
- view full size image for Hemlock Ii 12 2
- view full size image for Hemlock Ii 13 2
- view full size image for Hemlock Ii 14 2
- view full size image for Hemlock Ii 15 2
Property Details
- National Green Building Standard™ rated homes: Energy efficient design utilizing sustainable building practices, as verified by Efficiency Vermont
- Five Star Energy Rating with GE Energy Star appliances
- ‘Kohler Home’ featuring all Kohler plumbing fixtures and water-conserving faucets
- Open floor plan
- 9 ft. ceilings on first floor and 8′-10″ in lower level
- 3 bedrooms and 2 ½ baths
- Two car garage with storage space
- Front porch for sitting
- Owner selection of interior finish materials
- Options for customizing home
- Thoughtful placement of home on home site
- Boulder rock walls



