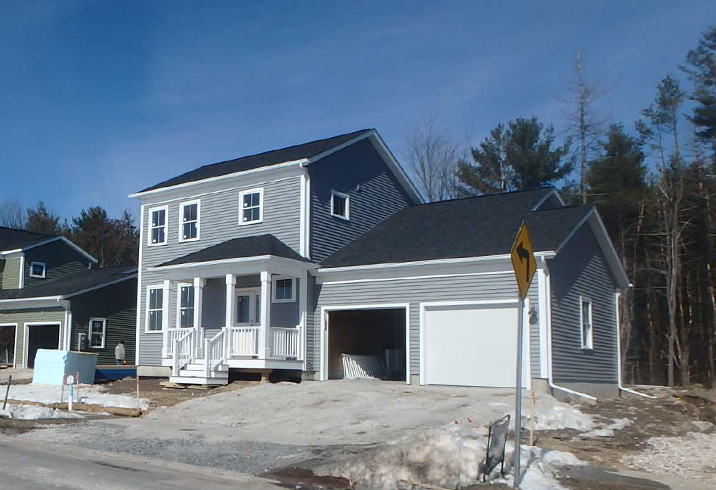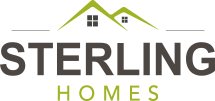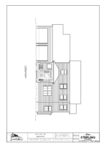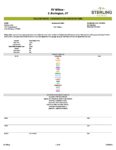WILLOW PLAN
South Village & Nature's Way

Type: Plan
Features
- First Floor Owner's Suite
- Bright, Open Concept
- 3 Bedroom + Den
- 2.5 Bath
- Large Front Porch
- Optional Rear Deck or Screen Porch
*Images are Likeness Only
Property Details
- National Green Building Standard™ rated homes: Energy efficient design utilizing sustainable building practices, as verified by Efficiency Vermont
- Open floor plan
- Options for customizing home
- Five Star Energy Rating with GE Energy Star appliances
- ‘Kohler Home’ featuring all Kohler plumbing fixtures and water-conserving faucets
- 9 ft. ceilings on first floor, 8′-1″ on second floor, and 7′-8″ in Lower Level
- Two car garage with storage space
- Owner Selection of interior finish materials
- Thoughtful placement of home on Home Site



