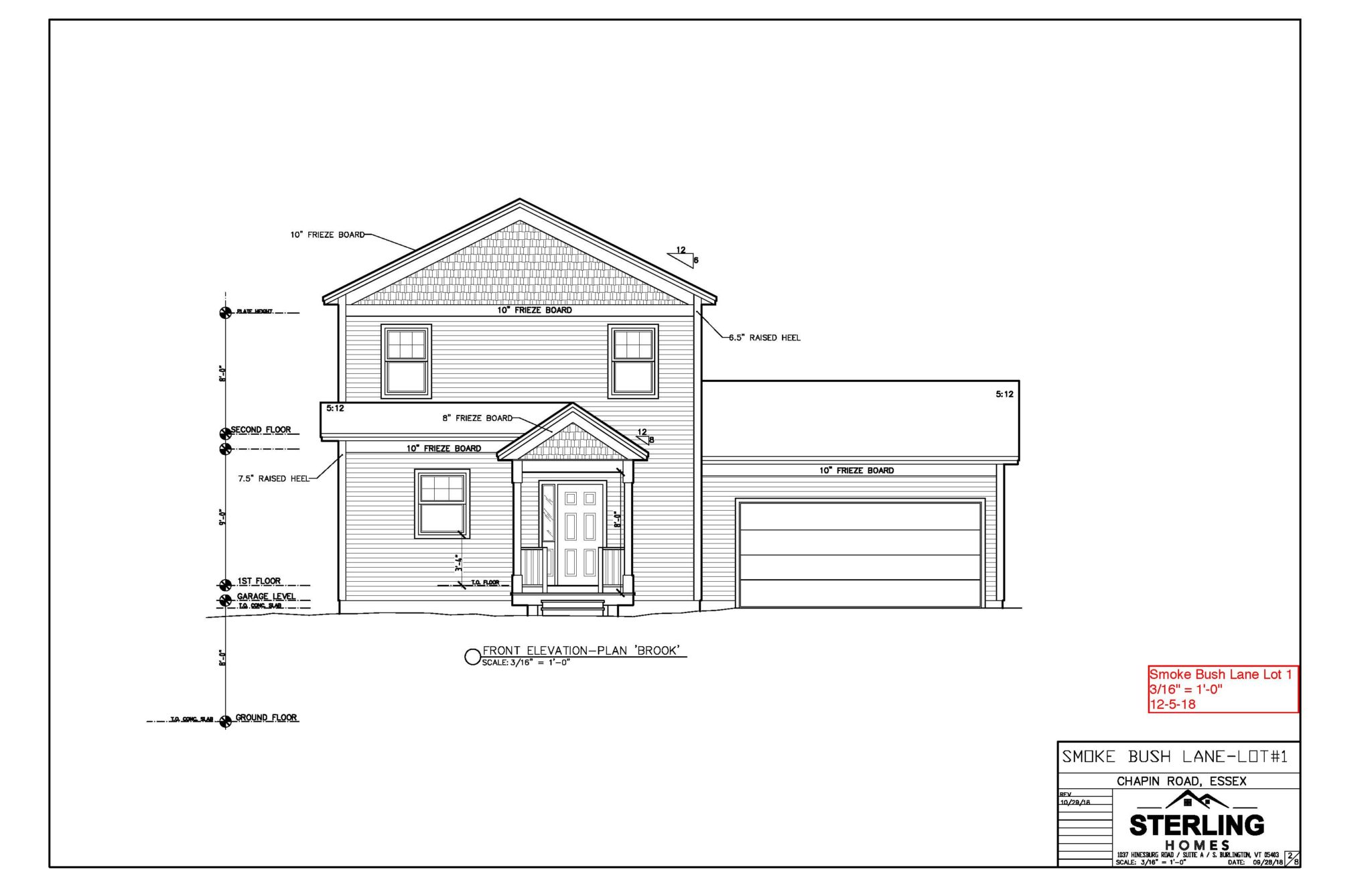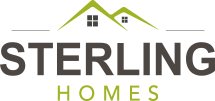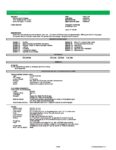BROOK 1
Smoke Bush Lane

Smoke Bush Lane Essex, VT
Features
- Two-story plan with future finish space in the lower level
- 3 bedrooms
- 2.5 bathrooms
- 2 car expanded garage
- Open floor plan
- Gas fireplace
- Rear deck
*Images are Likeness Only

Smoke Bush Lane Essex, VT
Features
- Two-story plan with future finish space in the lower level
- 3 bedrooms
- 2.5 bathrooms
- 2 car expanded garage
- Open floor plan
- Gas fireplace
- Rear deck
*Images are Likeness Only


